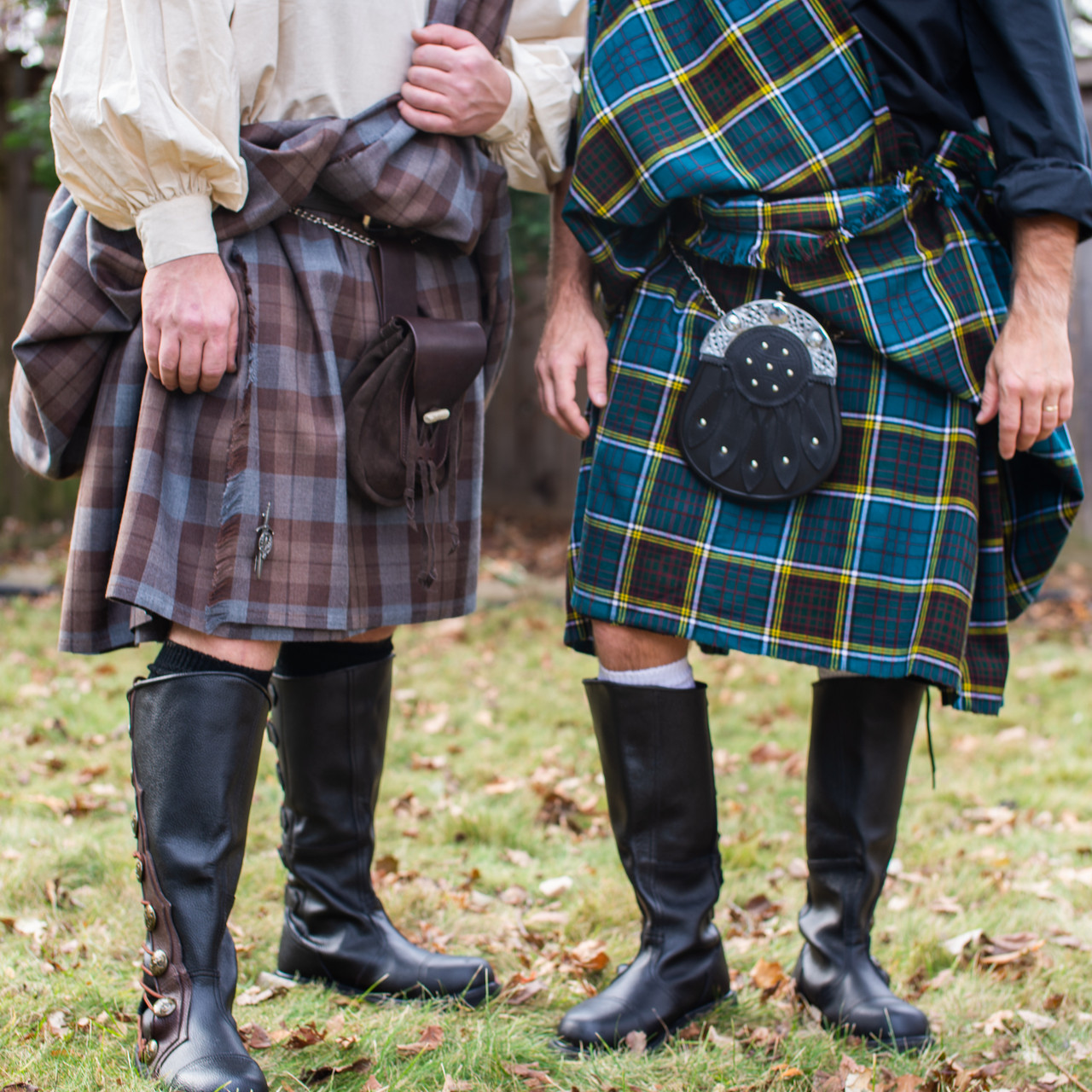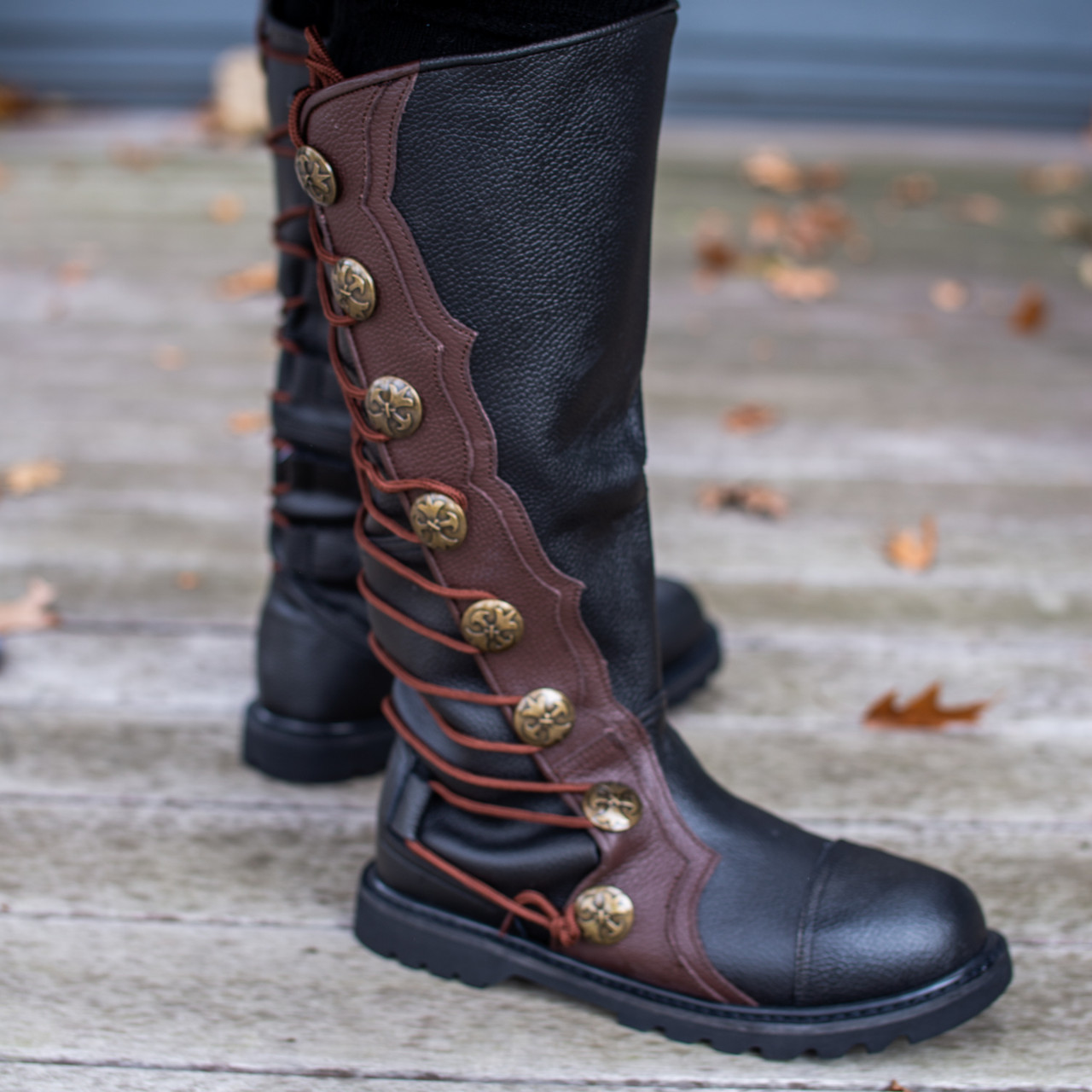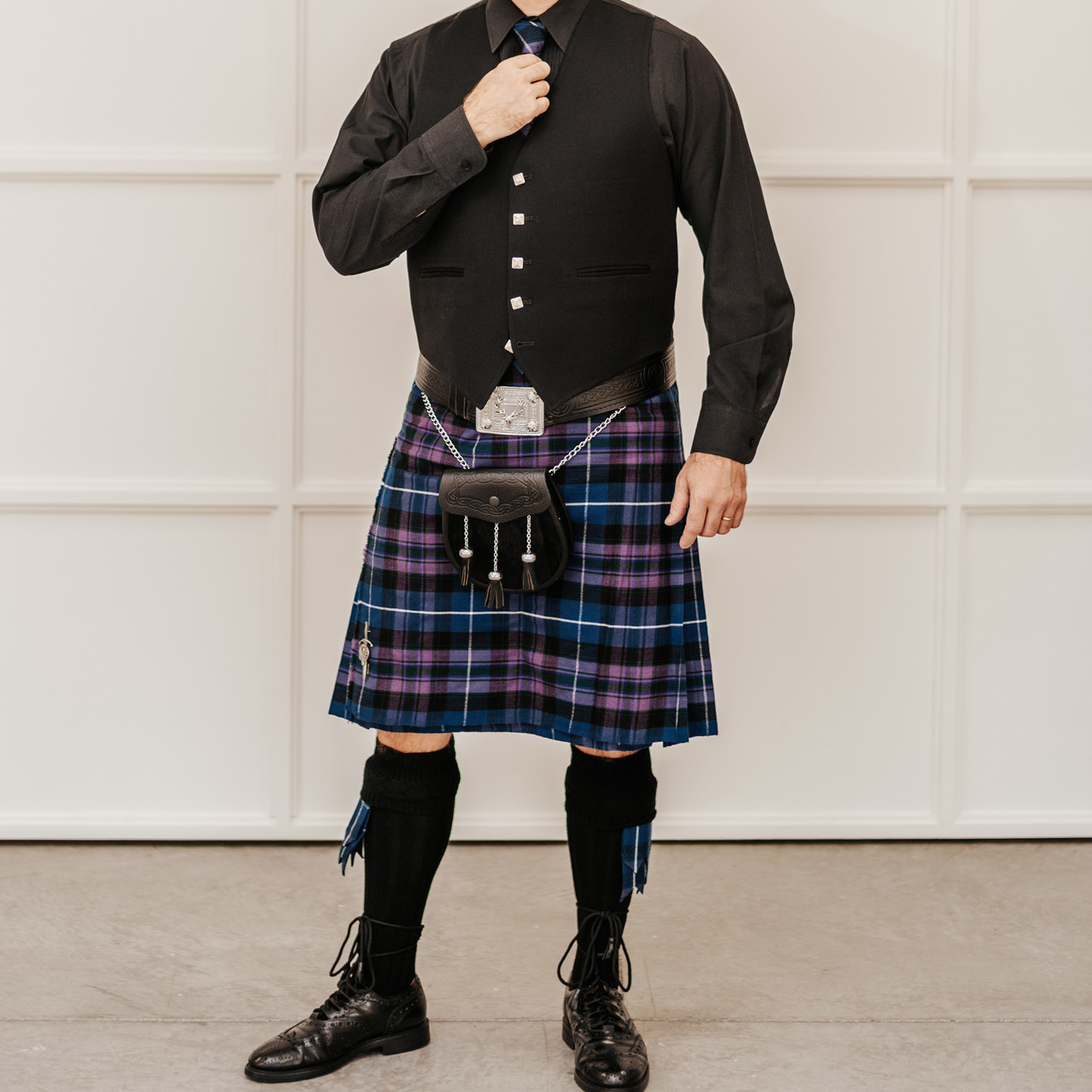
Welcome to Kilts-n-Stuff.com, your one-stop shop for authentic Scottish, Irish, and Celtic heritage products. From handmade kilts in hundreds of tartans to clan crest gifts, Celtic jewelry, and kilt packages, we help you celebrate your roots in style. Whether you’re preparing for a wedding, Highland Games, festival, or reenactment, our collection of kilts, sporrans, bodhráns, bagpipes, and accessories brings tradition to life. Looking for something modern? Explore our Outlander-inspired tartans, wool-free options, and custom tailoring. With decades of experience outfitting families and clans, we’re proud to share our passion for heritage through quality products, affordable pricing, and excellent service. Shop today and carry your Celtic pride wherever life takes you!
Featured Products
-
 $180.00 - $1,000.00
$180.00 - $1,000.00 -

-

Copper Triquetra Necklace
$30.00 -

Natures Spiral Necklace
$30.00
Most Popular Products
-

Homespun Wool Blend Tartan
$35.00 -

Stahly Traditional Haggis
$15.00 -

-

Super Duper Kilt Hanger
$20.00










