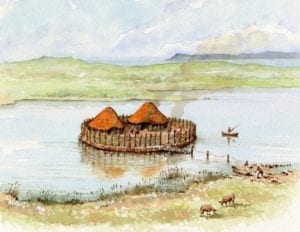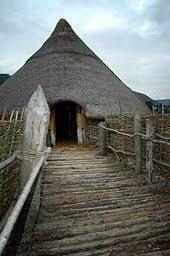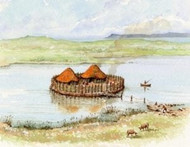Crannogs
Posted by Charles MacGregor on Aug 20th 2018
Crannogs
Written for The Celtic Croft by Charles MacGregor of MacGregor Historic Games.
Crannogs are usually artificial "islands" that were constructed mainly in lakes, but on occasion in rivers. The name may derive from the Irish word for tree "crann" and may have referred to the timber palisades that protected such sites, or the timber foundations on which they were built. In Ireland most of the crannogs have been found in the north midlands and south Ulster, but the term is also used in Scotland where similar sites have been found. Crannogs have even been found on some of the islands of in the Inner Hebrides. They probably developed from the practice of living on small natural islands where it was convenient for fishing and hunting water fowl, as well as providing protection in times of danger.

The first efforts to identify and study crannogs began in the 19th century as drainage operations in wetlands exposed some of the early finds. They seem to cover a wide time frame. Although most seem to be from the Medieval era, some artifacts have been found associated with Crannogs as far back as Mesolithic times, suggesting some had beendwelling places for quite some time. Some Scottish crannogs seem to have been used as late as the 17th century.
The earliest, prehistoric crannogs seem to have been associated more as temporary, or seasonal lodgings for fishing or hunting as opposed to long-term dwellings. These were platforms erected in shallow water and the edges of lakes or marshes. Most true crannogs, consisting of artificial islands, were mostly constructed during the Medieval period and could include a building surrounded by one or more palisades -Possibly the wetlands equivalent to contemporary ring-forts. Tree-ring dating of the surviving timbers (dendrochronology) dates the major phase of building of Irish crannogs as being from the 6th to 7th centuries A.D.
There are two basic types of crannogs. One had a solid base and was literally an island, (some could have been man-made expansions on existin

g tiny islands or rocks near the shore). The other is a type of raised structure, in the form of a stilt house or large dock. This later type stood above the water and was substantially taller.
Once a proper location was found construction of a prehistoric crannog began with a circle of oak pilings with sharpened bases that were driven into the bottom, creating a circle about 200 ft. in diameter. The piles were lashed or woven together with branches and wattle. Then, the interior surface was built to rise above the water, using first wooden logs, then with branches and rocks, clay, peat, and other earthen materials. At the center, a large stone hearth would be built with large flat stones, and wooden home was constructed around it. The largest crannogs could contain several homes or structures. Access to the shore was by boat or sometimes a stone, or timber causeway.
Excavation of crannogs has been an important resource for archaeologists since the cold and water-logged conditions can help preserve wood, seeds and plant fibers that would not survive in drier locations.

